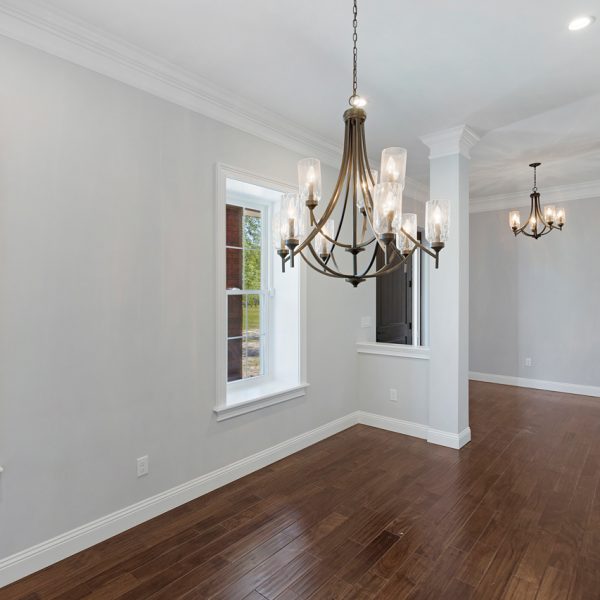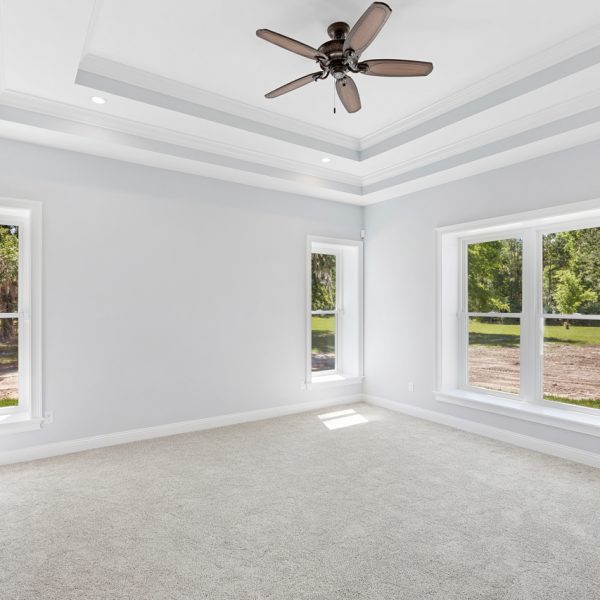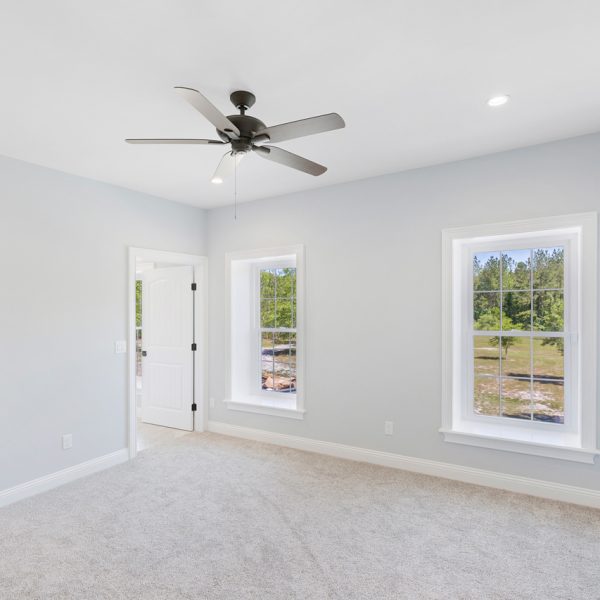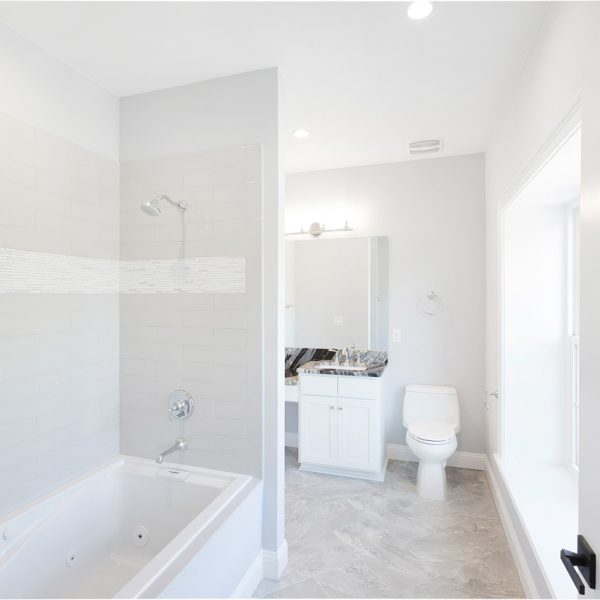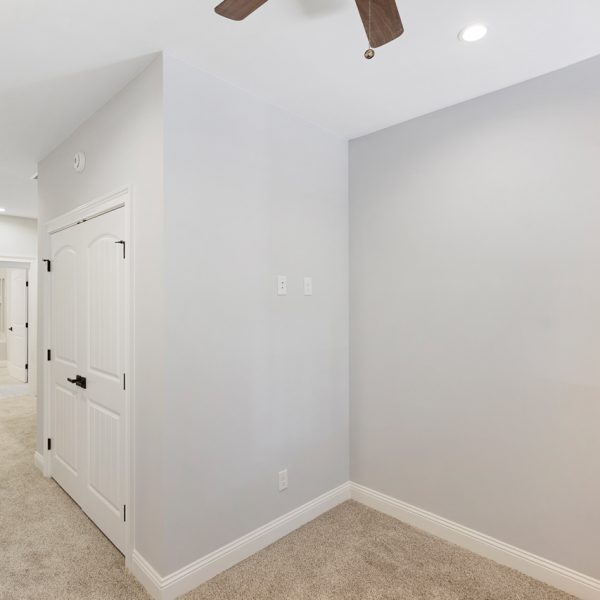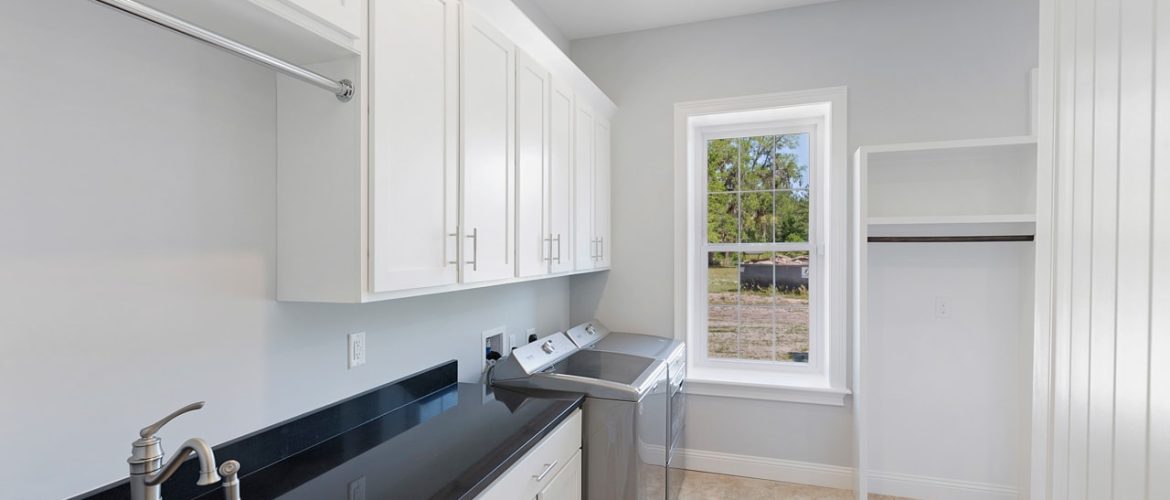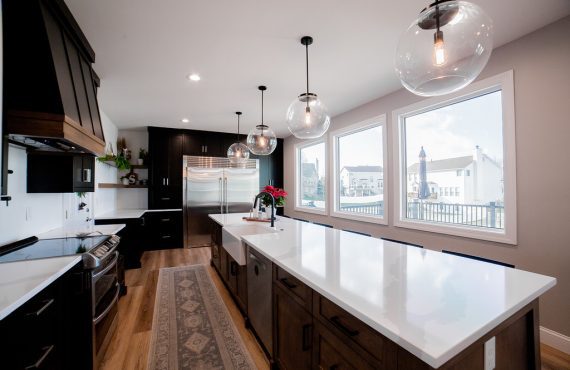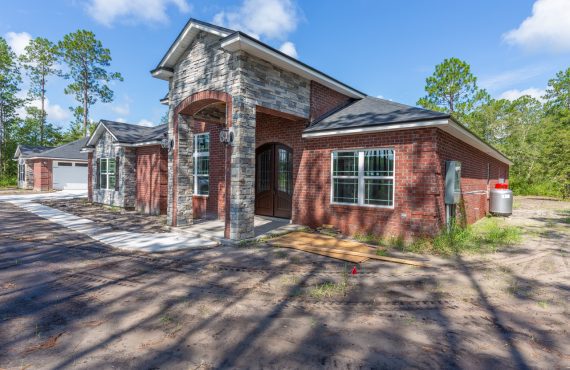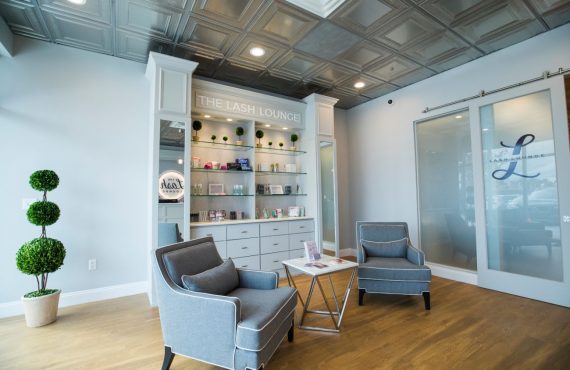Making Spaces Work for Today’s Home Life
With more people spending time at home, the open concept trend that once dominated modern living spaces is facing new challenges. This open and inviting design, once well-loved for fostering social connections, is now displaying a few limitations in today’s world of increased remote working and at-home schooling. Let’s delve into how homeowners and interior design enthusiasts can adapt existing spaces and reconsider designs that best suit today’s in-home needs.
The Open Concept Evolution
The open concept emerged as a popular and transformative design choice for modern living. By removing internal walls, families could seamlessly interact, and smaller homes appeared substantially larger. Light flowed within homes, allowing a more expansive and airy atmosphere to pervade spaces where people gather.
As the daily structures of work and school morphed under the current global climate, the need for separate and defined spaces within homes has become glaringly evident. With various activities – ranging from work and study to relaxation – simultaneously occurring under one roof, function and focus are taking priority.
Adapting Homes: Striking the Right Balance
To accommodate this shift in priorities, homeowners can rethink existing spaces. Here’s how they can strike a balance between the connectedness of open concept designs and the flexibility offered by more differentiated spaces.
Flexible Partitions: Installing temporary partitions or folding screens can provide a tasteful and functional method of segmenting spaces. These options create temporary zones for work or study without requiring heavy remodeling.
Zonal Rugs: The strategic use of area rugs can define different spaces within an open concept area. For instance, placing a rug under a table can delineate an area as a working zone, separating it from the surrounding living or dining spaces.
Furniture Layouts: Thoughtfully arranging furniture can create visual separations that help define distinct functional areas. A well-placed couch or shelf can create boundaries within spaces without the need for full walls.
Color Schemes: Employing different colors and textures across an open concept space can help visually demarcate zones. Adding a bold accent wall, a unique wallpaper selection, or distinctive decorative accessories can give each area its own character and purpose.
Acoustic Solutions: Sound can be a challenge in open environments, especially when multiple activities are taking place. Investing in sound-absorbing materials like decorative wall panels or fabric room dividers can help dampen noise and offer added privacy.
Creating The Ideal Space
In an ever-changing world, it’s vital to recognize that homeowners’ needs are also continuously evolving. Whether it involves reevaluating the open concept, adopting adaptable layouts, or striking a smart balance between open and intimate spaces, our homes must provide comfort, efficiency, and well-being.
Today, thoughtful interior design requires a focus on flexibility, ensuring that homes not only cater to individual and family needs but also provide a haven for growth, productivity, and creativity.
